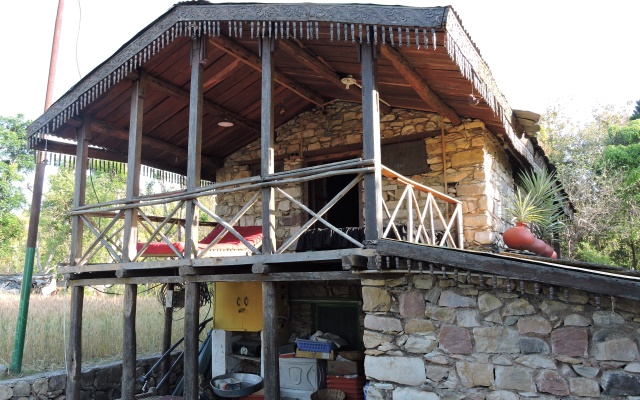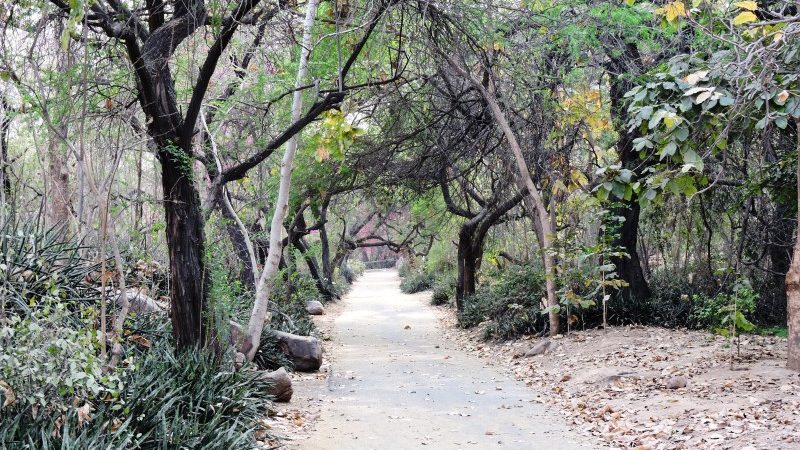Lessons from Traditional Indian Architecture of Uttarakhand

Indian architecture is known for employing building techniques that are in harmony with the local environment. Examples of these include many of Rajasthan’s monuments which are designed with jaali, jharokhas, roshandan, etc. for natural ventilation and cooling. The Hawa Mahal in Jaipur, built as a façade for women to peep and watch street processions, is also a good example of a natural cooling systems based on Venturi Effect.
There are many such lessons that can be learnt from our ancestors and are a reflection of our green past. In my previous article, I discussed about Green Building Codes and what kind of provisions they have for natural cooling of buildings. In my article, I defined a Green Buildings as the one which in its design, construction or operation, reduces or eliminates negative impacts, and creates positive impacts, on our climate and natural environment by efficient use of energy, water and natural resources with maximum use of renewable sources of energy. It is, however, not really a new concept.
Today in our quest of urbanization and growing concretization, we have forgotten that in the past people used to live in hot and humid India without air conditioners. And that the latter are machines that are responsible for heating up the environment even more and many of them continue to add deleterious chlorofluorocarbons in the atmosphere even today.
How Green was Our Traditional Architecture?
Vernacular practices are usually developed by the people, for the people, and without any “technical/ professional” training. These practices depend on locally available, natural and environmentally friendly construction materials and indigenous construction techniques. The latter are something which have stood the test of time since people have learned, developed, and refined them over centuries. These are also those which have sufficient protection against harmful climatic conditions and natural calamities.
Thus, the factor of affordability, ritual, beliefs, customs, social structure, profession, economic status and culture are often reflected in these through form, scale, size, color, materials and facades. “Vernacular architecture can be said to be ‘the architectural language of the people’ with its ethnic, regional and local ‘dialects,’” writes Paul Oliver, author of The Encyclopedia of Vernacular Architecture of The World.
Unfortunately, there has been a growing disregard for traditional architectural language around the world due to modern building technology. This is quickly spreading a loss of identity and cultural vibrancy in many architectural practices around the world. The same can be seen in the Indian urban scenario as welll.
We lose the cultural heritage of a place every time we build a concrete jungle. This is especially true when the concrete jungle we built is not contextually appropriate and sensitive towards natural calamities and micro climatic conditions. This is being amply witnessed in Eco-sensitive areas like Uttarakhand.
Traditional Architecture of Uttarakhand
Uttarakhand is mainly a hill State. It developed its own style of architecture based on abundantly available materials – wood and stone. The people of Uttarakhand also maintained a symbiotic relationship with the environment and tried to develop technologies suited to local conditions.
The traditional architecture of Uttarakhand is thus such that it provides a high degree of comfort for a longer part of the day while potentially minimizing energy use, i.e. providing low cost, energy efficient, comfortable and disaster resistant houses. Some other feature of this architecture are as below:
- Settlements are built in long linear pattern to allow maximum sun.
- Buildings are placed along the contours in the stepped terraces allowing minimum disturbance to terrain.
- Walls are typically made of stone while timber is used for structural purposes and slates are used for roofing. At some places, hand-made sun-dried bricks called Cob are used as load bearing walls.
- Clay and dung are abundantly used because of their insulation properties – thereby the rooms keep warm in winters and cool during the summer season. For plastering of walls (both outer and inner surfaces), mud paste is used.
- Sloping roofs of the houses naturally drain the rain water.
- Chajja over windows for shading and protection against rain.
- Floors are kept low so that natural warmth can be conserved. Height of doors and windows is kept very small for the same reason.
Vernacular Architecture in Uttarakashi: An Example of Earthquake Resistant Design
Uttarakhand is a fragile and eco-sensitive area and is prone to natural hazards like landslides and earthquakes. Traditional buildings in most parts of Uttarakhand were therefore made disaster resistant such as that in the Koti Banal region, which had evolved an elaborate and magnificent earthquake-safe construction style as early as 1000 AD.
The 1991 Uttarkashi Earthquake (Magnitude 6.6) could not damange old buildings built on this style despite the fact that many new buildings collapsed like a house of cards. The key focus of this earthquake resistant traditional architecture is symmetry with respect to mass and rigidity so as to minimize torsion and stress concentration, strong wooden empanelment and wood-frame systems.
Thus, the traditional architecture of Uttarakhand was always green and in harmony with nature. But in spite of numerous benefits of these vernacular practices, in the past few decades, these are often not being used for new construction. Due to increasing price of timber and easy availability of modern building materials like cement, CGI sheets, steel, RCC, load bearing walls are now being preferred. They are made with bricks and cement mortar and topped with RCC slab roofs.
Another factor which is contributing to the rapid loss of traditional knowledge and practices is increased demand for “built-up area”. Thus, rapid growth & development, availability of new construction materials and techniques and reluctance of residents to adopt vernacular practices.
People are now preferring fast and quick techniques and technologies of construction even if it means going against Nature. People are also failing to understand that these materials have high embodied energy and cause considerable pollution during manufacturing and transportation. Further, they are mostly inappropriate to the context of hill settlements.
Contemporary materials are manufactured from raw materials, which are available on particular locations and are transported to different parts of the country after manufacturing. With these being constructed everywhere, without respecting the context, this can cause severe damage to sensitive fragile environment in and around hill settlements. This also increases the vulnerability of all the modern development to various natural hazards that are inherent to Uttarakhand.
Thus, due to the rapid changes in material availability and accessibility and unprecedented need for development, the adoption of a combination of vernacular architecture and innovative construction techniques is the need of the hour in Uttarakhand. This should be the preferred way for provide low cost, energy efficient, disaster resistant, environment friendly and durable buildings for the people of the State. No construction, anywhere in India, should be carried out without considering the living habits, geoclimatic conditions, availability of materials and the cultural heritage of the region.




Hello Delhi Greens Team,
Can you recommend any architecture who can help us to build traditional home in Uttarakhand
Thanks
Ashu